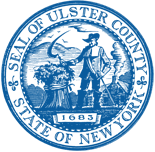The following schematic designs have been developed utilizing a collaborative design process over the past 8 months. Working closely with the design professionals at Merje, UCTC and City of Kingston staff along with the Technical Advisory Committee have crafted these schematic designs that will form the basis of the new Kingston wayfinding system. Several methods of soliciting public input were used, including several in-person public design workshops, face to face contact surveys, and an electronic survey tool. In addition, focus group meetings were held with key stakeholders in an effort to elicit critical input and response to earlier draft designs.
The schematic designs incorporate a number of elements that Kingstonians should find familiar. Local, iconic pieces of architecture and vernacular were used as inspiration for the shapes, symbols, materials, and colors incorporated into the designs. Subtle design elements unique to each neighborhood have been used to help neighborhood signs stand apart, while universal fonts and symbology help to standardize important wayfinding destinations and messages, such as public parking.

