Guide #1: Concentrate development in and around existing centers.

- Create a pattern of development that is sustainable and reduces sprawl by
establishing priority areas for growth. - Provide for appropriate density and uses to reduce the financial costs and environmental impacts associated with expansion of infrastructure (roads, water, sewer, etc.) and take advantage of public investment in this infrastructure.
- Create additional opportunities for residences and commercial development through adaptive re-uses, infill development, and mixed use.
- Develop corridors at depth rather than along their length and maintain a sense of transition from forest, farm, field, hamlet, village, city to create a sense of arrival.
- Move development toward the street and provide appropriate height allowances.
- Reduce the number of persons requiring automobile commutes and increase the opportunities for transit and other alternative transportation methods.
Guide #2: Foster protection and preservation of the County’s environmental resources.
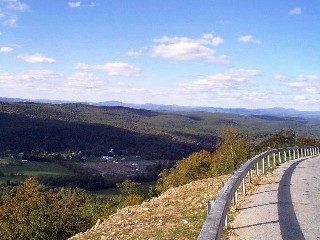
- Ensure that development does not impact public drinking water supplies, and protect the quality of ground water and surface water.
- Preserve existing farms and encourage new farming activities through use of cluster development, and purchase of development rights.
- Encourage the formation and continuation of state certified Agricultural Districts, and local land use controls that provide value added non-farm uses with agricultural operations consistent with community goals.
- Ensure that development does not disrupt the county’s drainage systems, both natural and man made.
- Avoid or minimize disturbance of wetlands and the impacts of development upon them and encourage communities to address the gaps in federal and state wetland regulations through local controls.
- Restrict development in floodplains to appropriate uses and ensure that all development meets or exceeds the National Floodplain Protection Act requirements.
- Preserve and enhance open space, park systems and neighborhood recreation by developing and maintaining a regional trails network, providing public access along all of the county’s waterways, and including considerations and connections to these in development decisions.
- Protect sensitive environmental areas such as habitats, aquifers, and stream corridors.
- Protect important vistas by minimizing the visual impacts associated with development. Including such uses as cellular telecommunication facilities, and consideration of lighting and landscaping,
- Regulate clearing and grading.
Guide #3: Provide for a safe, efficient, and diverse transportation system consistent with the Ulster County Transportation Council’s Long Range Transportation Plan.
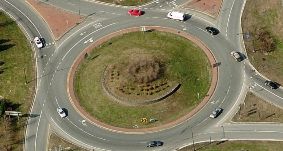
- Ensure the safe movement of vehicles on the regional road network and provide for connections between modes of transportation.
- Improve traffic safety and preserve road capacity by reducing the number of curb cuts, spacing driveways adequately, combining access points, connecting
developments, restricting turning movements, and establishing mitigation measures that exceed those acceptable statewide. - Avoid placement of curb cuts near intersections and remove existing curb cuts near intersections, when possible.
- Create interconnections via cross access easements and reverse frontage roads wherever possible to reduce the amount of traffic and turning movements on major roadways. Include pedestrian interconnection as well.
- Avoid the use of cul de sacs and where possible require interconnections to adjoining properties, subdivisions, etc.
- Where signalized intersections are needed to serve a private development require a site layout that allows for interconnections to regional or local systems as a condition for signalized access.
- Channelize, curb and pave driveway access to reduce conflicts, improve way finding, and avoid unsafe backing movements.
- Coordinate with local and regional highway agencies to conform to their standards.
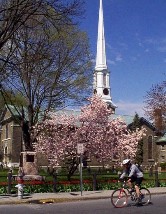 Design access drives so that stacking and queuing occurs on the site and reactions times for entering vehicles are adequate.
Design access drives so that stacking and queuing occurs on the site and reactions times for entering vehicles are adequate.- Where appropriate, and especially in neighborhoods and sensitive uses such as schools, utilize traffic calming techniques to slow traffic to speeds that accommodate pedestrians and improve safety.
- Develop master sidewalk plans and sidewalk standards at the local level and require commercial and residential development to link into it.
- Require sidewalks or paths for all residential lot size is less than 1 acre.
- Provide for bike racks and bike storage opportunities.
- Provide transit shelters and pull-offs.
- Require adequate turning radii for transit and delivery vehicles.
- Connect development to open spaces with trails and walkways.
Guide #4: Preserve and protect the County’s cultural and historical resources by considering these resources when making land use decisions.
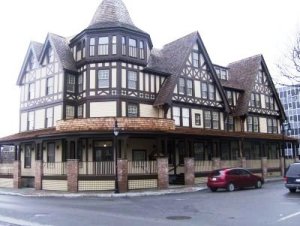
- Encourage the use of design guidelines generally, and specifically for historic districts.
- Recognize the role SHPO plays in the land use approval process and coordinate recommendations to ensure their participation.
- Encourage the use of gateway zoning and other land use tools as it relates to cultural and historic areas.
- Encourage the formation of historic review commissions advisory to local planning boards.
Guide #5: Development should be designed to fit the character of the surrounding area with the natural topography and other features of the landscape.
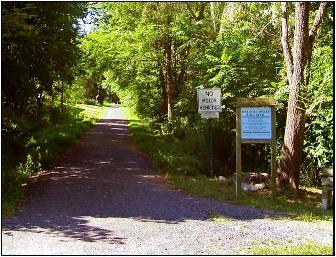
- Minimize clearing and grading and use of fill. Structures should fit in with the topography and locations on ridge tops and steep hillsides should be avoided.
- Minimize removal of existing landscaping and vegetation, and preserve significant trees in context with individual species and local importance.
- Neighborhoods should be created and linked and isolated subdivisions should be avoided.
- Cluster and/or conservation subdivisions should be encouraged and mandated where sensitive natural resources are present or community goals are in effect.
- Amenities such as sidewalks, street trees, trails, and parklands should be integrated into new development as appropriate to the setting and needs of the community.
- Areas of transition or buffers (walls, fencing, combined with landscaping) should be established between commercial and non-commercial uses and between differing intensities of residential development.
- Signage restrictions should be appropriate to the place.
- Design guidelines should be established along major corridors, main streets, and for major developments.
Guide #6: Housing opportunities for all should be provided, including workforce “affordable” housing.
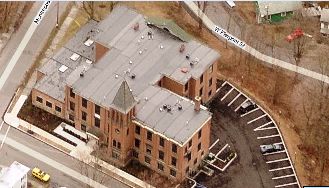
- Require new residential development to set aside a portion of the proposed units as affordable and these should be integrated into the fabric of the developments (inclusionary zoning).
- Permit accessory housing units in all districts where single family units are permitted.
- Give multifamily housing special consideration with greater ranges of choice where permitted, appropriate density allowances, predictable approval process, and well articulated design guidelines.
- Require communities to meet their fair share housing needs
Guide #7: Site development should follow well established planning principles.
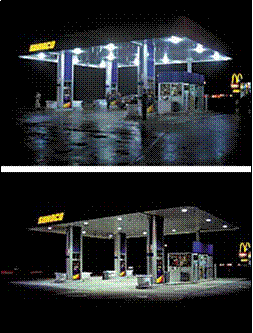
- Landscaping should use native species where appropriate and be designed to accomplish multiple objectives of screening, shade, edge definition, and aesthetics.
- Drainage structures and designs should not only conform with water quality mandates but also add value and aesthetics to the site.
- Structure placement should define edges and compliment both internal and external land uses.
- Design guidelines should be put in place to address not only the context of the built environment but also a site’s natural environment.
- Lighting should be in conformance with IESNA standards and utilize full cut-off luminaires.
- Sustainable building materials should be utilized and energy efficiency should be part of the details.
Guide #8 Variances should be granted in accordance with the criteria established through state enabling legislation and through judicial decisions.
- Area variances should be limited to the minimum variance necessary.
- Use variances must meet the significant economic hardship test.

